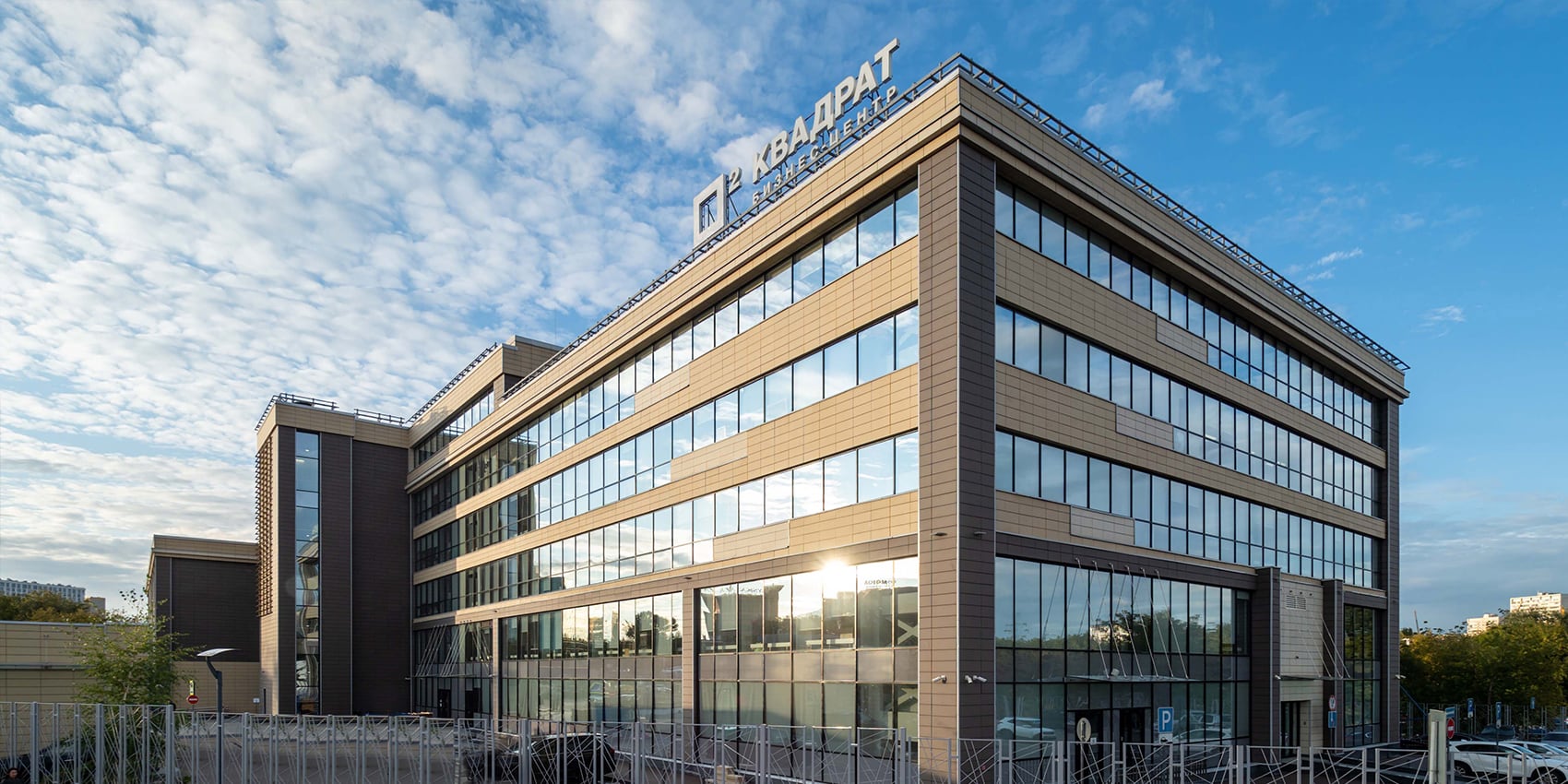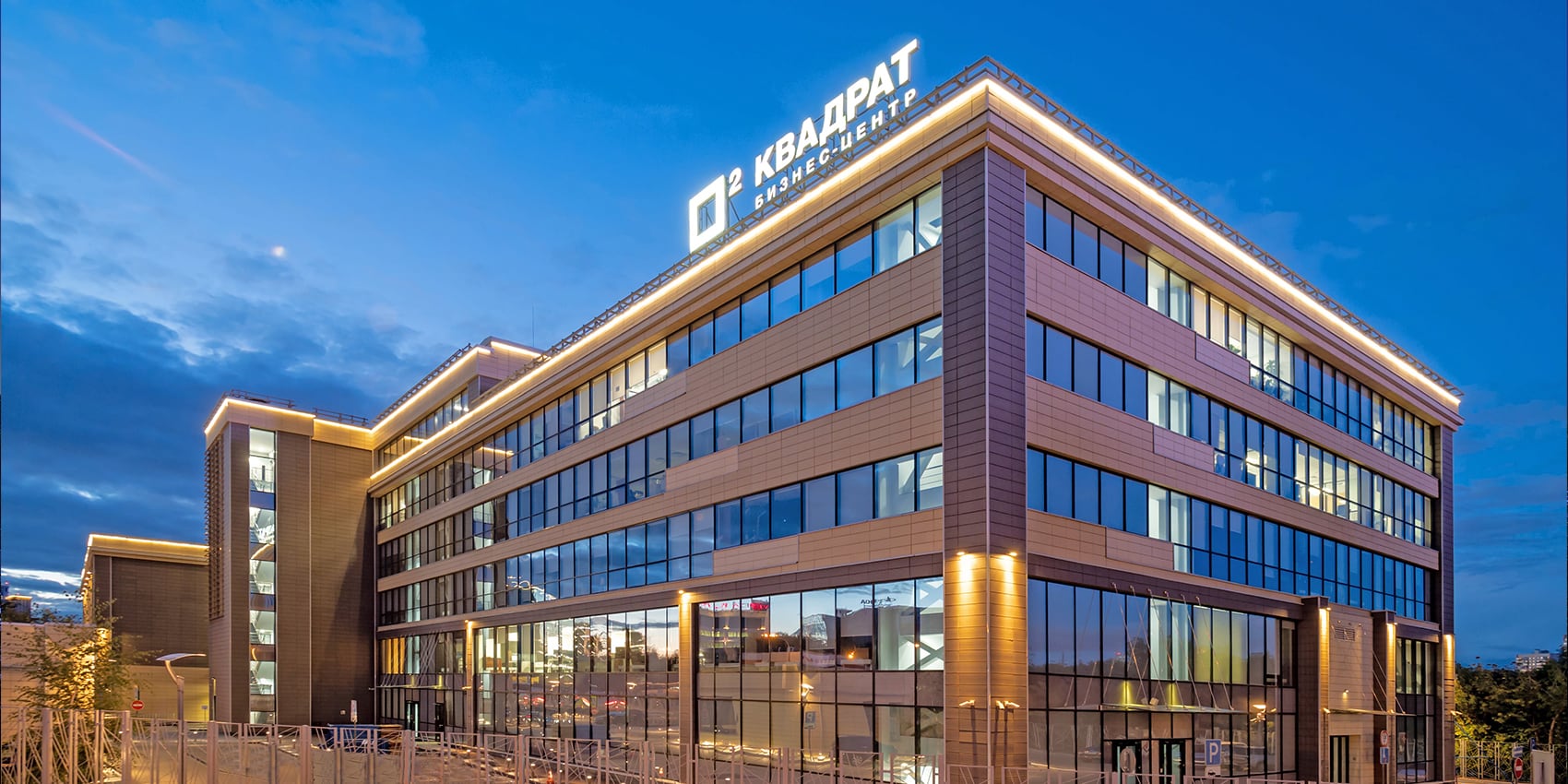2
A
CLASS
IDEAL
AREA
FORMULA
“Quadrat” business center offers comfort to its tenants. In addition to the office space, the building has infrastructure units: cafes, shops and a corporate canteen.
8 300
Rentable Area (m2)
NEW
BUSINESS CENTER
BUSINESS CENTER
Panoramic glazing in the spacious lobby fills the area with maximum amount of natural light, as well as the open view of the retro cars exposition.
The engineering and technical equipment of the building is at the highest level, in combination with open planning contributes to the most comfortable and unforgettable impressions.
1/70
parking
factor
factor
110 car-capacity parking


More information required?
We’ll consult you!
We’ll consult you!
ASK A QUESTION
SEND A MESSAGE